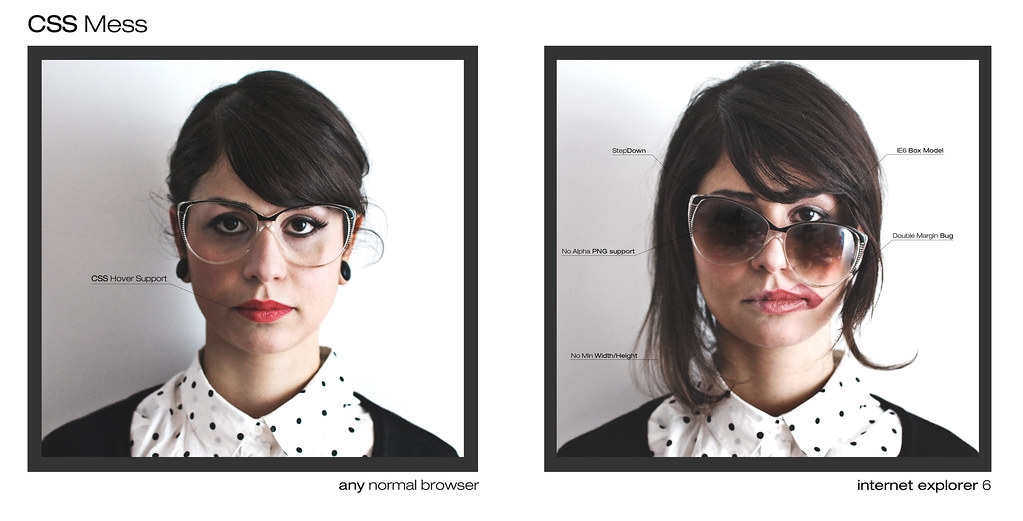source – freshome.com author – Lavinia
JSª is a team of architects from Mexico City. They recently developed this breathtaking residential project situated by the beach in Lima, the capital of Peru. The location couldn’t be better- a peaceful area located not far away from the urban madness, where all the major events take place. A white and captivating exterior, with large windows draws attention to the building that houses 4 apartments. Stone stairs connect the levels on the outside. A beautiful pool completes the mystical feel of this residential wonder. The interior design is modern and minimalist, with interesting furniture items and original color arrangements. We don’t know why the building is called “22″, but we really like its name. -via Platforma Arquitectura













































































